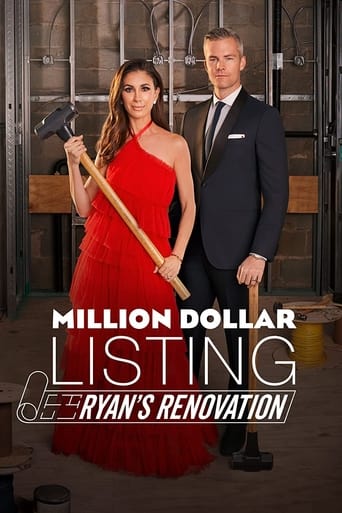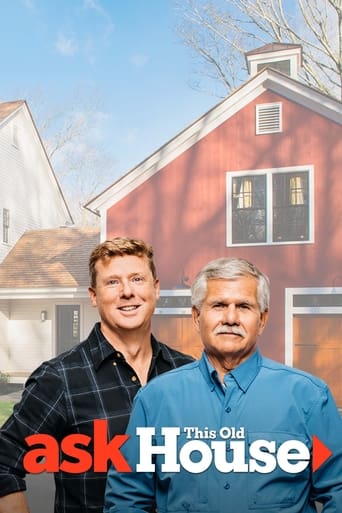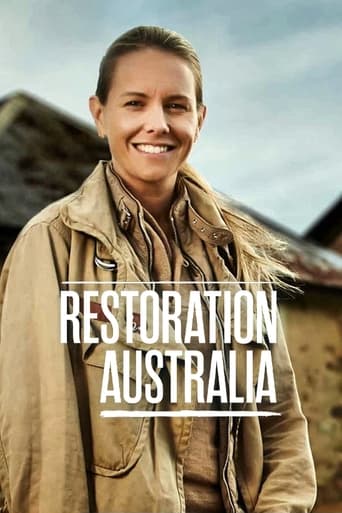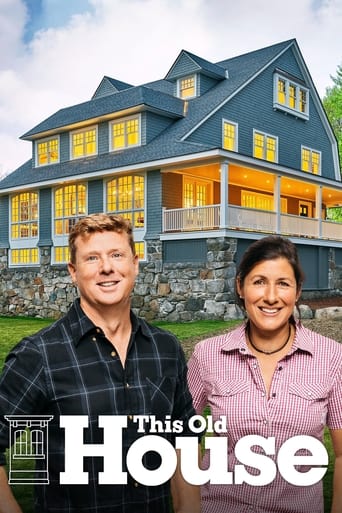
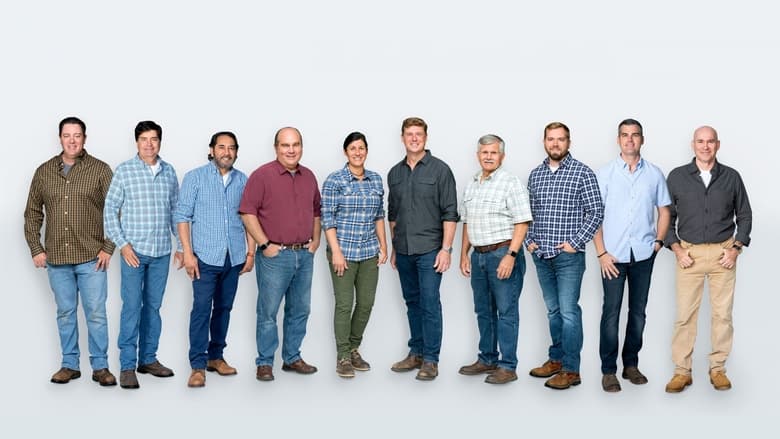
This Old House (1979)
TV's original home-improvement show, following one whole-house renovation over several episodes.
Seasons & Episode

The crew starts a new project in Lexington, MA, to make a 1960 mid-century modern home accessible for a family with a son who has Duchenne Muscular Dystrophy. The crew meets the homeowners to learn about the disease and the challenges the current setup of the house poses. The project is a race against time, but the crew is determined to get the family back into their home as soon as possible.

The interior is demoed, and rebuilding has begun. The new design and energy code are explained.

Accessible features integrated into the design begin at construction. A new mechanical room connects to the old via a block wall tunnel, HVAC ducting is buried underground, and after learning about residential elevators, framing begins for one.

A lally column stands in the way of the new open floor plan. As a solution, it is removed, and the ridge beam is replaced with a trio of engineered beams. The new landscape is previewed in 3D, and tips are shared for creating an accessible bathroom.

A zero-threshold entry to the patio is framed. Geothermal energy is explained, and wells are dug.

The fully framed front of the house is revealed; work continues on the geothermal system; the connection to the interior is made; blocking is installed in the framing; replacing and rewiring old receptacles.

Repairing the original brick; building a DIY ramp; touring a modern accessible home; adding trim to the exterior.

A walking tour of the roof reveals its various pitches; installing a built-in gutter system; rough-in begins on the interior; energy-efficient windows are installed.

Work on the house is divided into phases for efficient workflow; the back foundation gets a stucco finish; kitchen cabinet selection; installing siding; the back patio gets proper drainage.

The slab-on-grade foundation is built up; accessible AV solutions are explored; prep begins for a curbless shower; installing an automatic zero threshold door.

Copper bonding is installed before the therapy pool is craned in; tile selections are revealed; the integrated entrance ramp gets snow melt and a final layer of concrete; elevator disconnects are installed.

Building the elevator cab; using leftover flooring to make a modern feature for the kitchen island; exploring AV solutions for accessibility; installing new solar panels.

Work on the internal geothermal systems begins; installing in-wall lighting to illuminate the entrance ramp; installing an offset p-trap; a visit to a glass-blowing studio; grab bar installation begins.

Landscape planting begins with screen trees and rose bushes; the children pitch in on a painting project; the homeowners discuss Duchenne muscular dystrophy; a modern staircase is installed in the foyer.

Geothermal is in; kitchen appliances are installed; the new HERS score is revealed.

The completed renovation of the 1960 mid-century modern home accommodates a family of five, including a child with Duchenne muscular dystrophy; the crew returns to go through the changes with the family.

The crew heads to New Jersey for the second project of the season - an 1897 Victorian in the Borough of Glen Ridge that's being renovated for multi-generational living. The homeowners give the crew a tour and explain how the new spaces will be used.

Demo has begun uncovering 150-year-old wine bottles in the walls. A chimney is demolished, and the roof is reframed. The architect shares his inspiration for the project, and the mayor gives a tour of the Borough's gas lamps. Asbestos is abated.

Termite damage has caused major construction changes. New footings are needed in the basement. A historic community garden is toured. A 15-year-old student talks about working on the project. The old sewer line is replaced without trenching.

Installing helical piers for the new porch; prepping new windows for installation; protecting plumbing pipes from cold weather.

The new flangeless windows are installed water and air tight. Preparation begins for in-ceiling speakers. The Empire State Building is visited. Porch decking is installed to minimize waste, and a hybrid plumbing system is chosen for the house.

Air tightness is taken to the next level with vapor barrier electrical boxes. The homeowner designs a custom lead glass sidelight. Various types of weather-resistant barriers are explored. Drip edge flashing and exterior window trim are installed.

The new staircase is manufactured in a shop and assembled on-site. The shop is toured. The homeowner installs a new brick walkway. Wood fiber insulation and the new HRV system are explored. The architect talks about the interior trim details

A blower door test reveals the home's airtightness; a baseboard trim gets a radius detail; discussing the borough's effort to maintain its tree-lined streets; installing a prefab tile niche; prepping interior trim for paint finish.

Building a custom mudroom bench from reclaimed wood; the primary bathroom gets a custom paint finish; spring landscaping; installing kitchen crown molding above the cabinets and recessed lighting.
Watch Trailer




